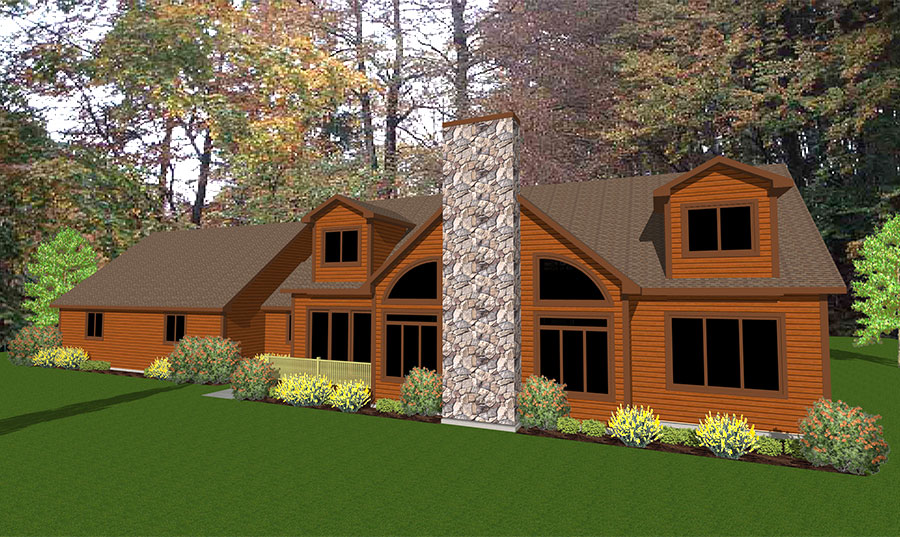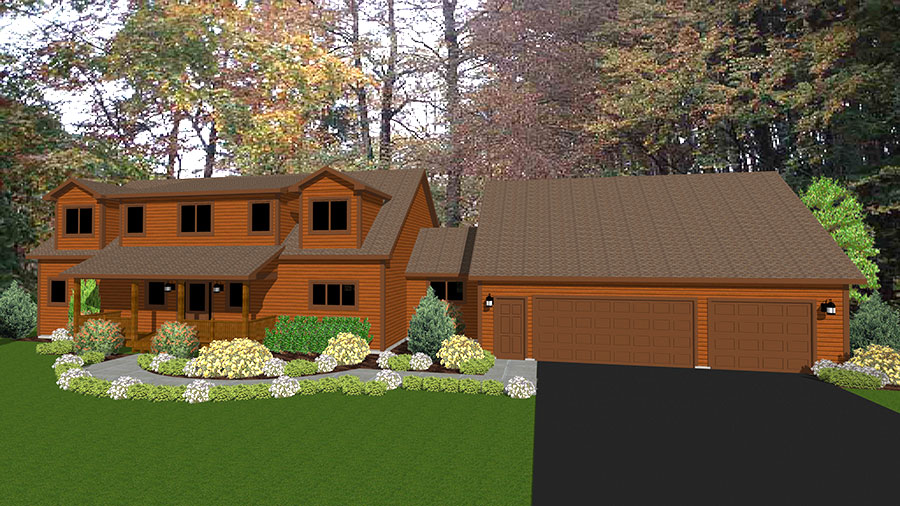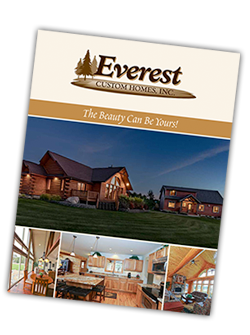
Willow Floor Plan
This design flows like the branches of a Willow tree. Your first step inside; and you will feel the comfort of home. A flowing great room with a grand stone fireplace accented by a blend of windows will give any guest a ‘wow’ factor. The abundance of cabinets and large center island makes this kitchen a chef’s dream. The main floor master suite and other upper bedrooms are all separated from each other for greater privacy. The fantastic main floor laundry room that leads to an oversized 3-car garage perfect this home design.


