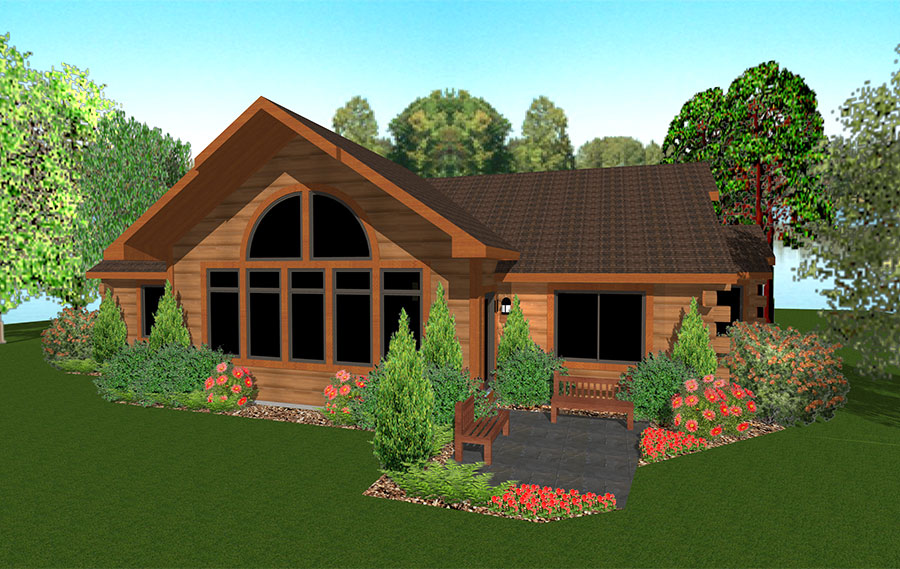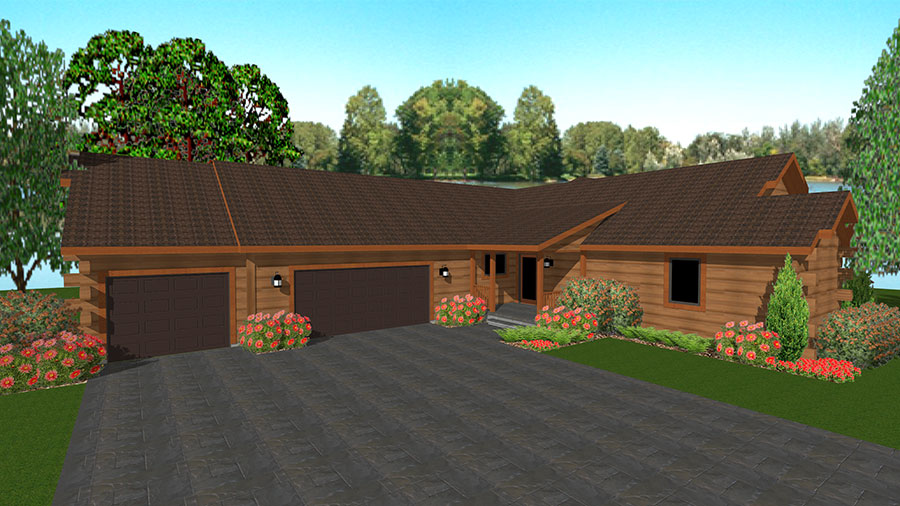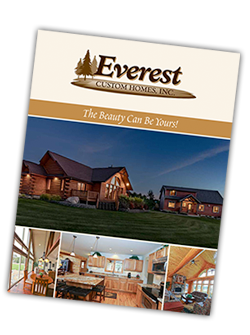
Evergreen Floor Plan
 A definite top choice in home design—come see why! It may be the sprawling great room with a remarkable wall of windows. For the family chef it may be the spacious kitchen with walk-in pantry. For the master of the house, it may be the master suite split bedrooms. Or for the kid in each of us, it just might be the oversized 3-car garage for all of the family’s toys. A real must see!
A definite top choice in home design—come see why! It may be the sprawling great room with a remarkable wall of windows. For the family chef it may be the spacious kitchen with walk-in pantry. For the master of the house, it may be the master suite split bedrooms. Or for the kid in each of us, it just might be the oversized 3-car garage for all of the family’s toys. A real must see!


