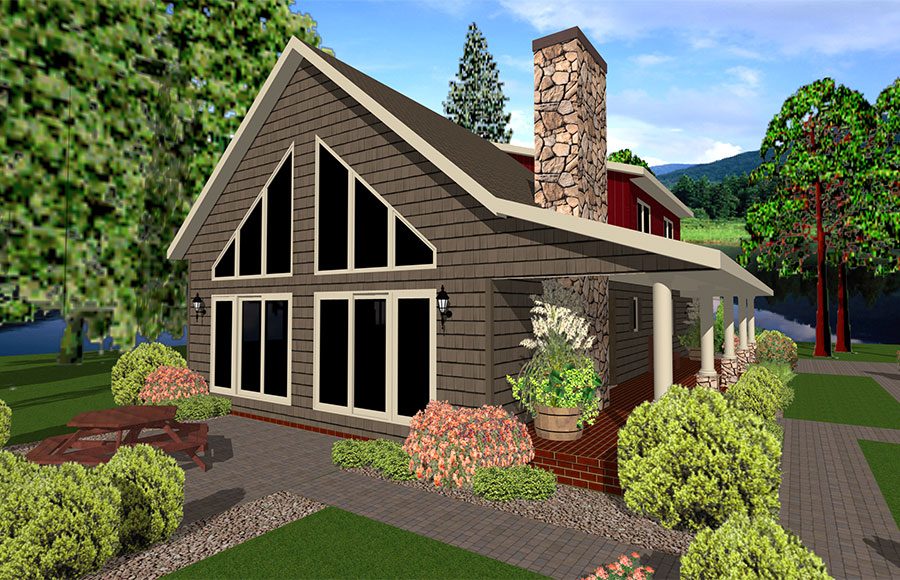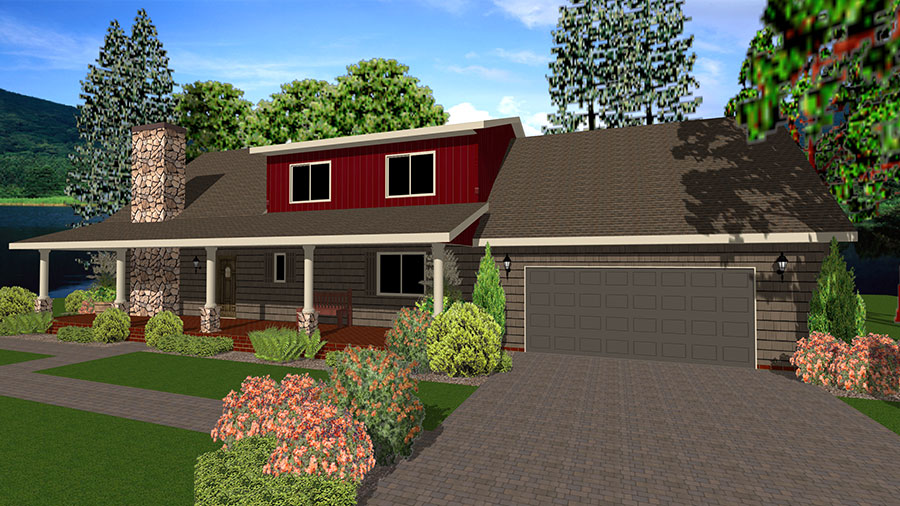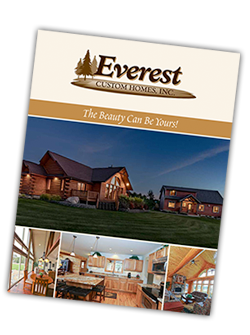
White Spruce Floor Plan
Large trapezoid windows and patio doors bring the outdoor beauty to life right from the comfort of your very own great room. Or take in the fresh air while lounging in your favorite chair on your covered porch. This chalet home is great in the country or by the lake.


