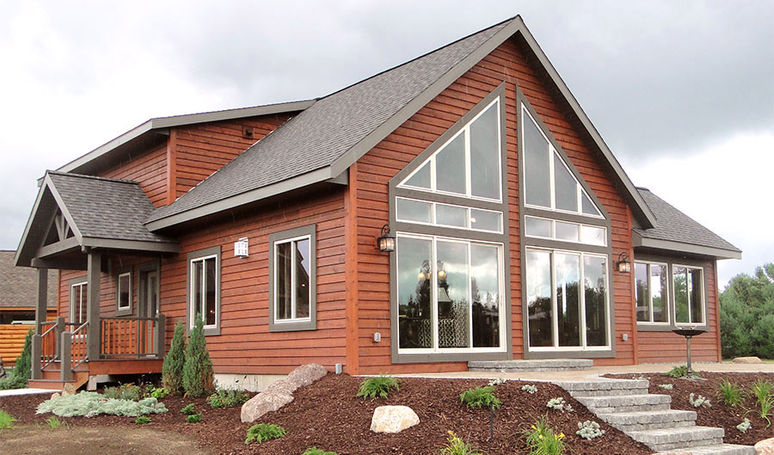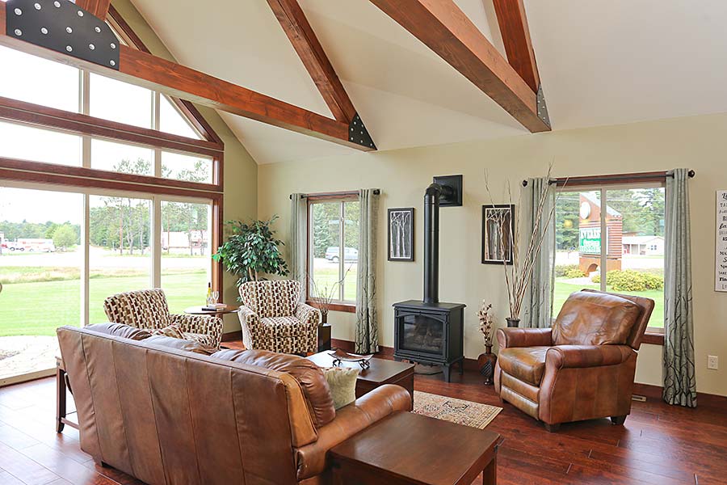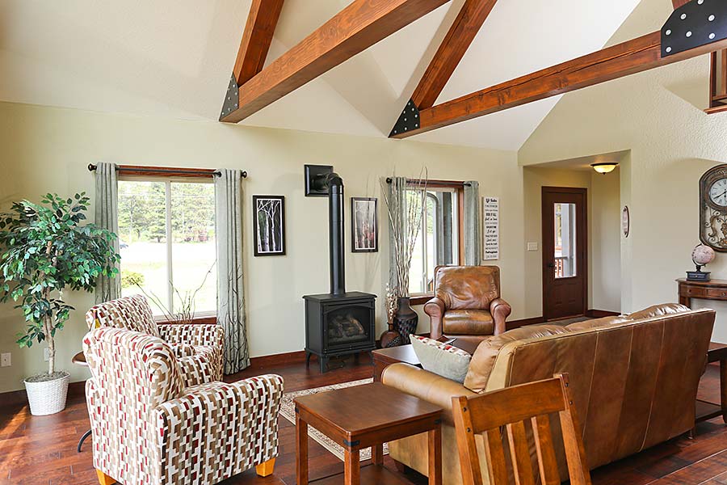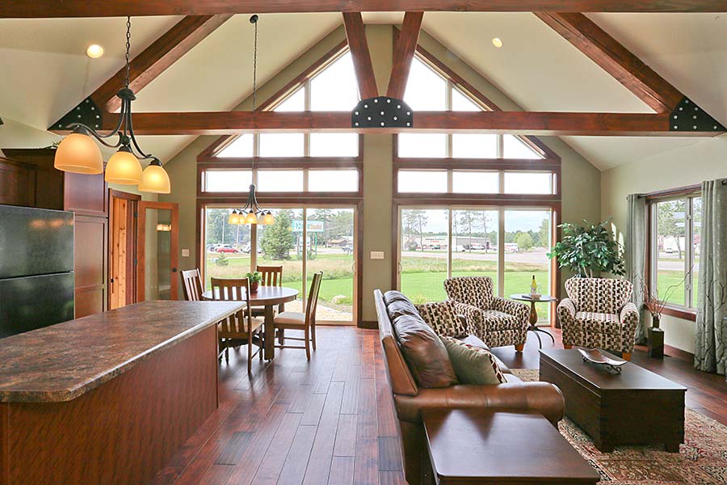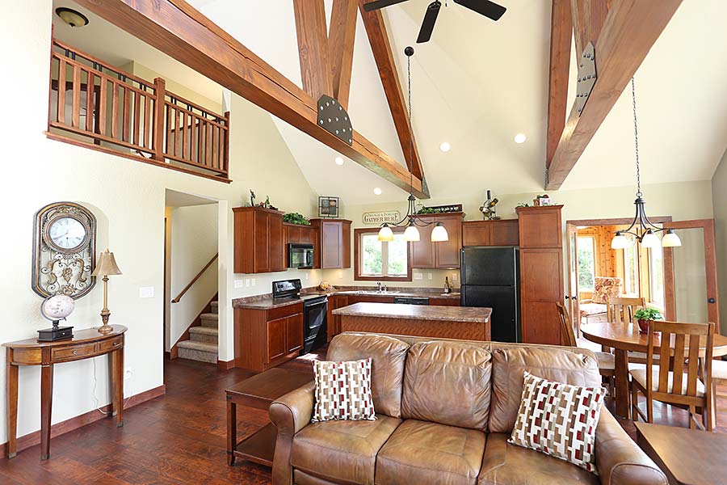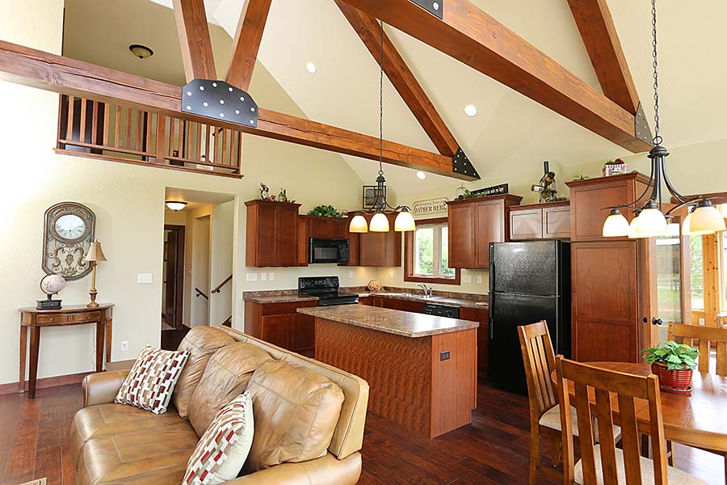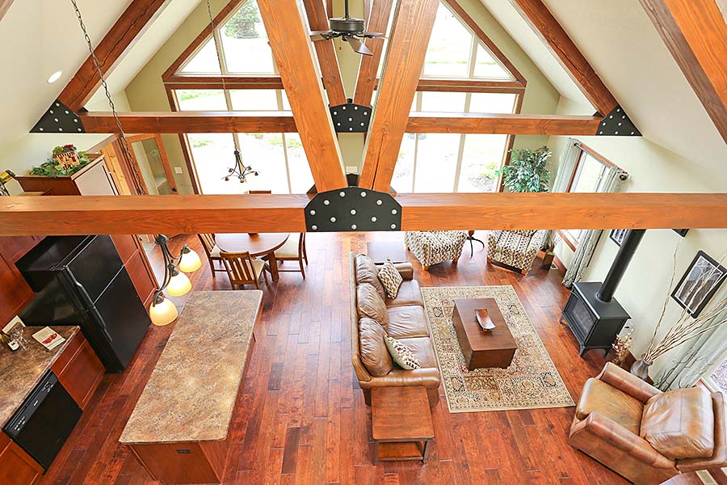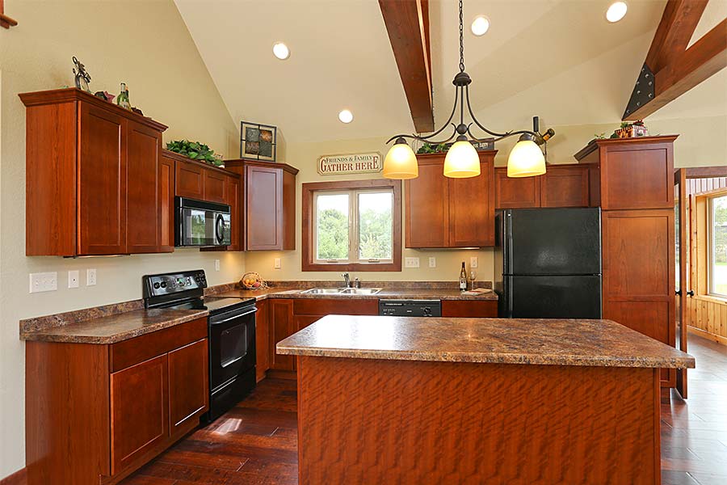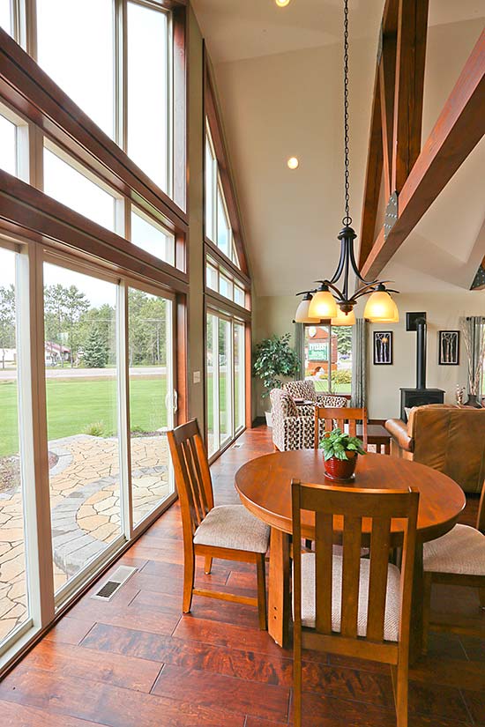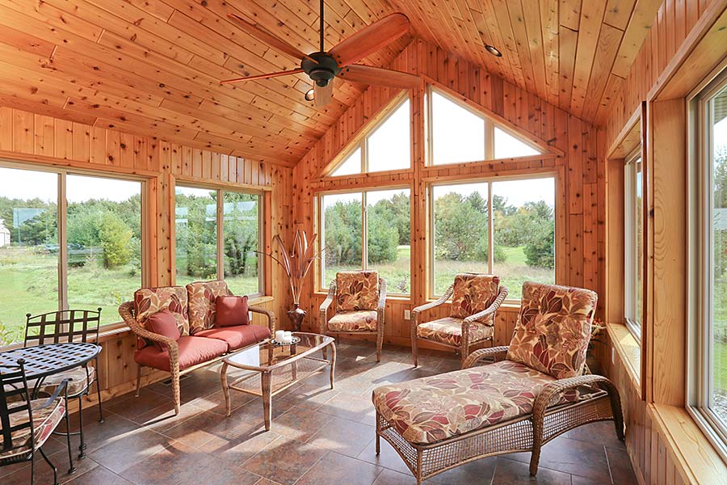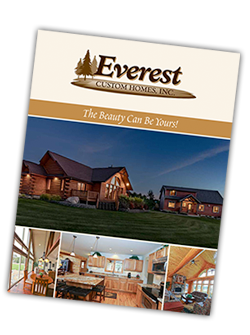Visit Our Unique Cedarwood I Model Home
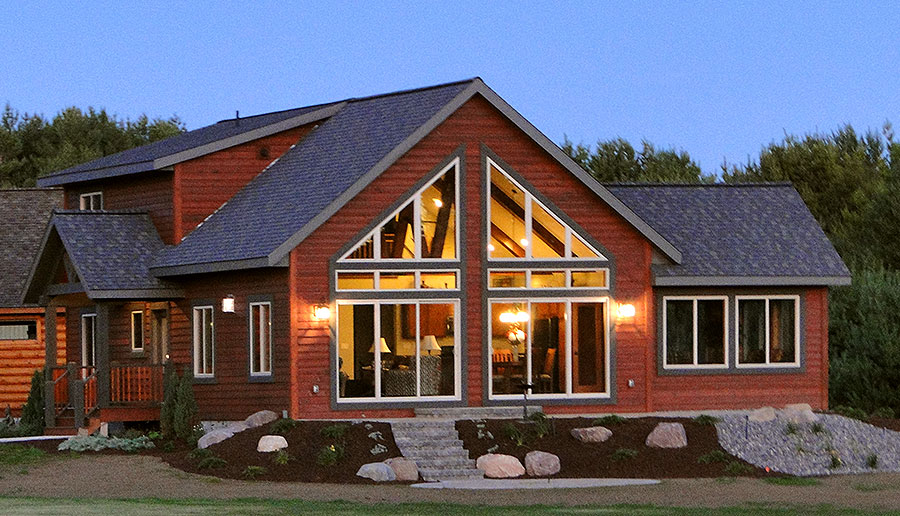
Cozy Chalet Style Floorplan
Unlocking the door to your new Cedarwood home will be like opening a cedar lined ‘Hope Chest’ at Grandma’s house. It’s the place you can re-live the nostalgia of years gone by. A place you can share memories of the past as new memories are made with family and friends.
This Northwoods design has the features of the past… Cozy up by the free-standing fireplace, gather around the kitchen island, or enjoy quiet time in the cedar paneled sunroom. Bring back the simple pleasures of life.
The Chalet Style floor plan also offers a great room, laundry room, guest powder room, and master suite with its private bath and walk-in closet on the main level. Its loft host two bedrooms, a full bath and quaint sitting area.
Architectural treatments highlight a craftsmanship overtone of the unique floor plan. The contrasting trim against the cedar siding brings back the ‘cottage’ feeling. Accent heavy collar tie beams at the great room and entry porch also adds to the structural beauty of this home. Add the final touch of a loft railing custom designed by Grandpa…and let the memories begin!
Cedarwood I Model Gallery
Click an image below to view the gallery.


